Highlever House
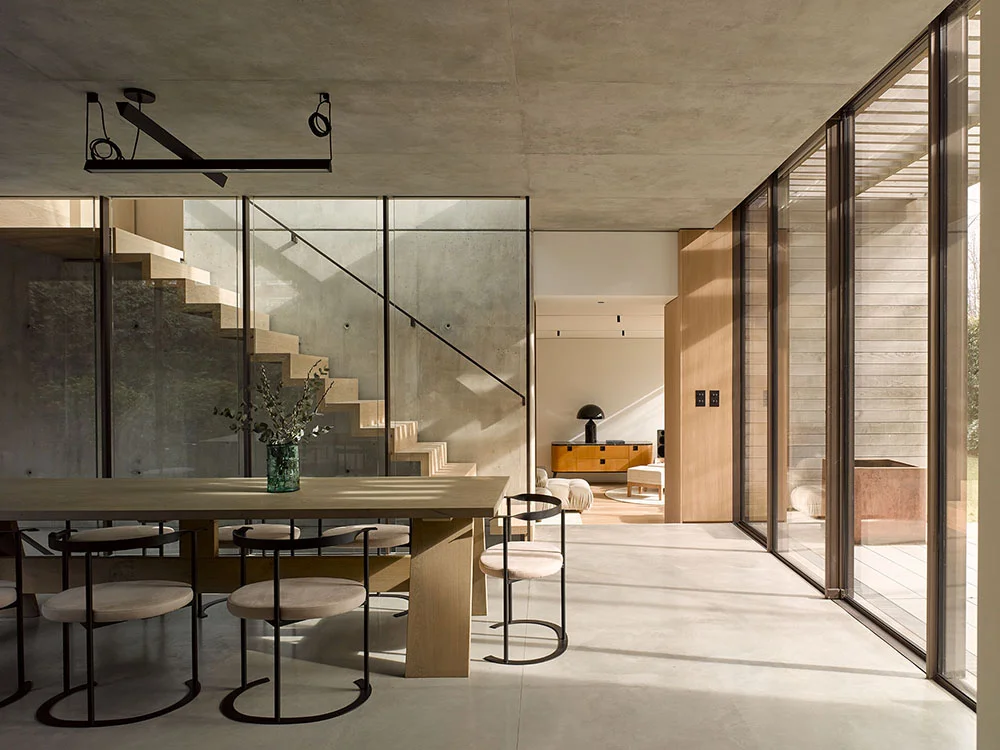
The ambition of this house was to create the unexpected. On entering, you are immediately surprised with a destination view that allows a wonderful sense of vastness, and connects you with the outside. The expansive living space was made possible by the upside down nature of the property — all bedrooms are placed in the […]
London House
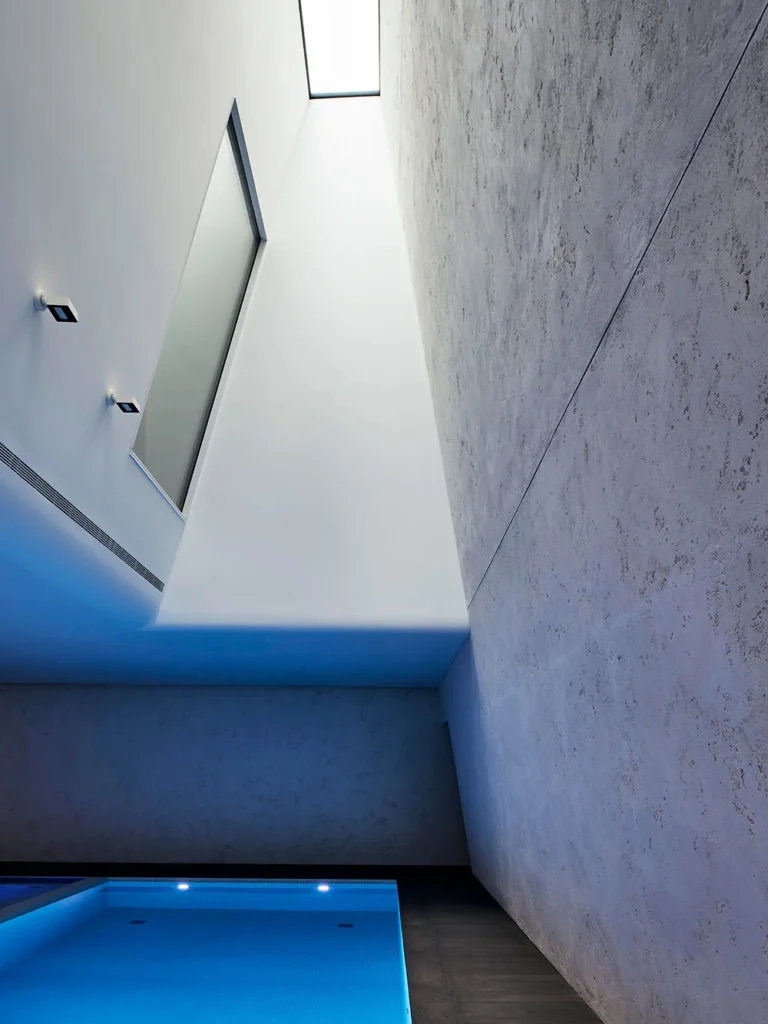
London House, Notting Hill, London Residential architecture and design Our international clients approached us to refurbish a large house in Notting Hill, creating a significant double storey basement beneath it. The vast volumes of the basement renovation created spectacular spaces housing the swimming pool, which is located at the base of a 10m tall tapering […]
Deep Water
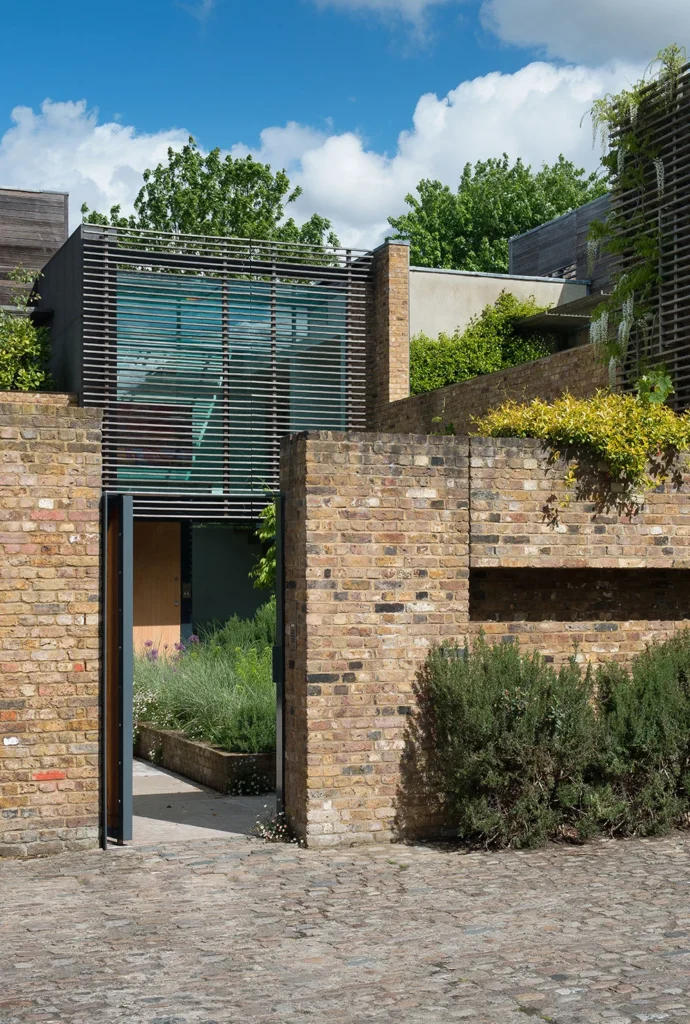
From the beginning, this project was about creating a home and work space of uncompromising quality; a sanctuary in the heart of London, tucked away behind an archway and an old brick wall, which was all that remained of the Victorian stables that had once occupied the site. The outside of the house presents a […]
Camden House
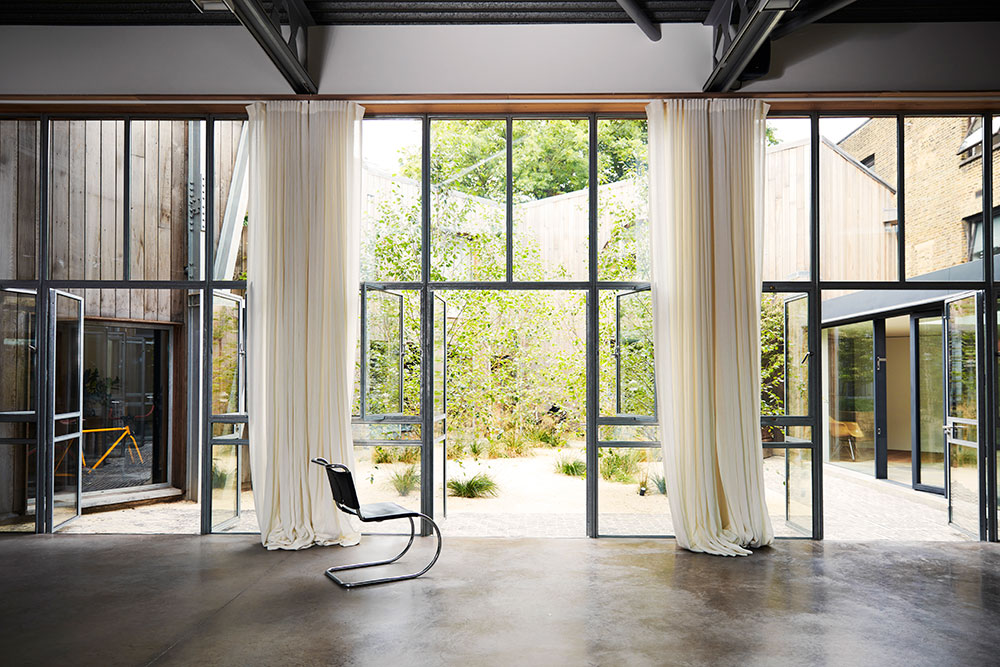
Camden House, London Residential architecture and design Previously Monty Python’s Milkwood studios, our longstanding client bought this exciting site from a developer and approached us again to work on this new project. The Camden house is approximately 10,000 square feet, comprising a series of buildings forming a number of lateral spaces, including a vast double […]
Devon House
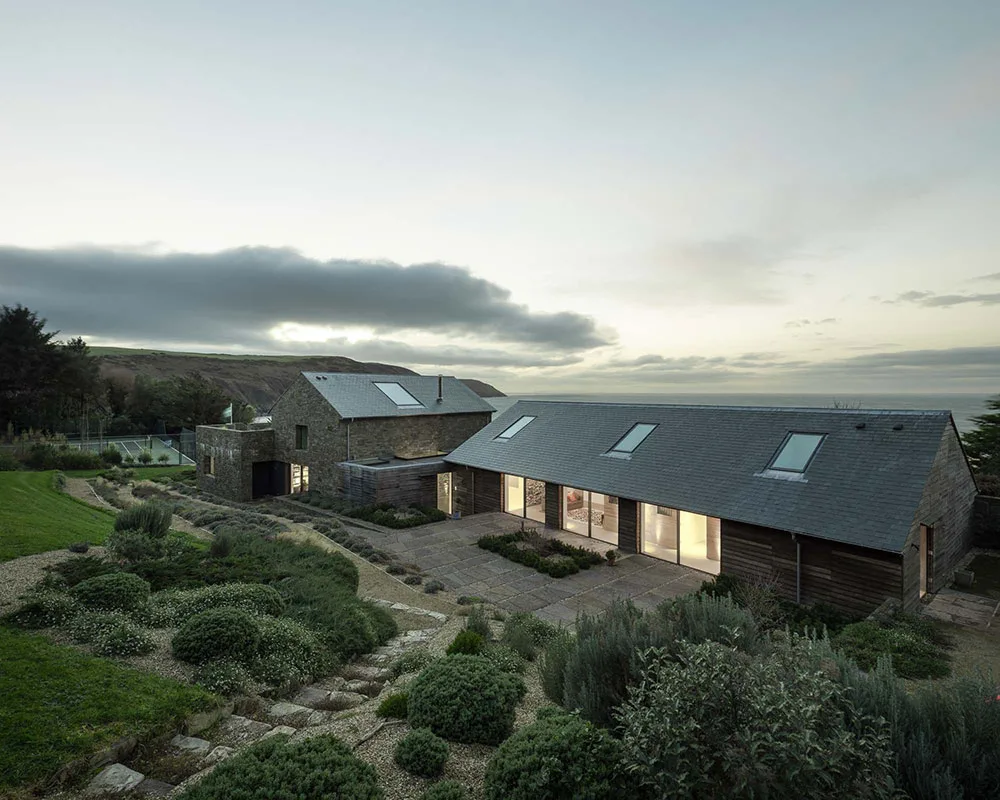
Devon House, South West England Residential architecture and design Our client had purchased an existing property on the Devon coast that did not lend itself well to further extension in line with their brief. In collaboration with Julian Powell Tuck, we developed a scheme that created a new build house with a reduced visual impact […]
Courtfield Gardens
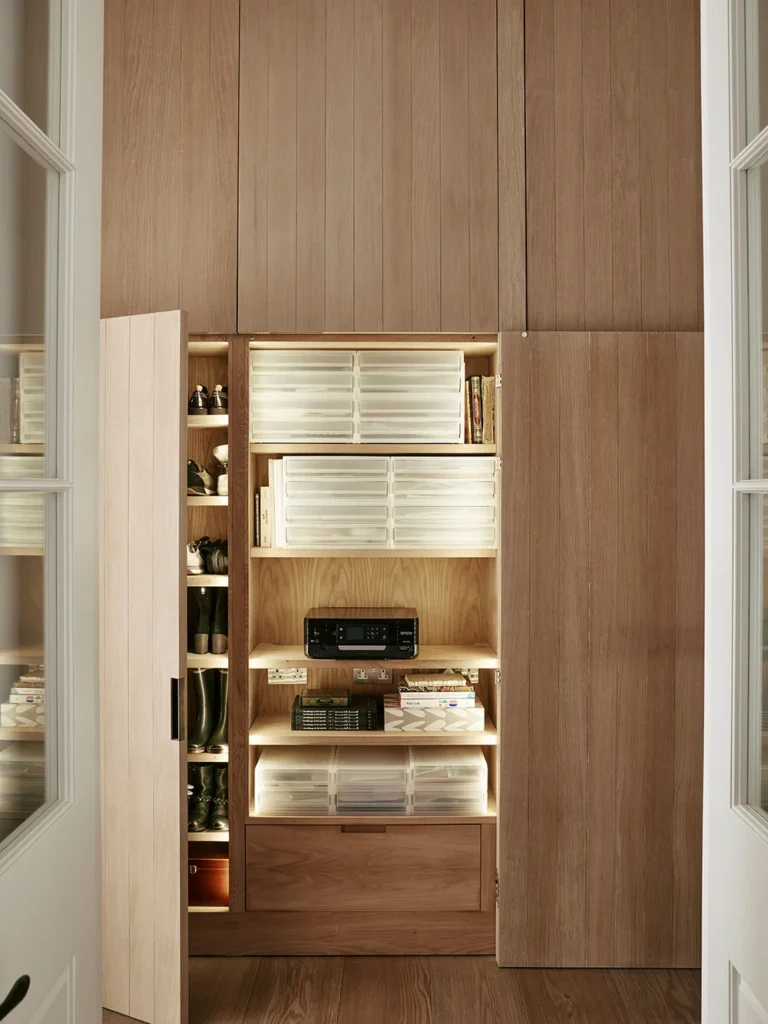
Courtfield Gardens, West London Residential architecture and design This project worked within a restricted floor plan to transform a basic West London flat into a more sophisticated interior, balancing the tall windows with comparable spaces. The flat overlooked a garden square and our client describes below how they feel about the renovation, and the processes […]
Pember House
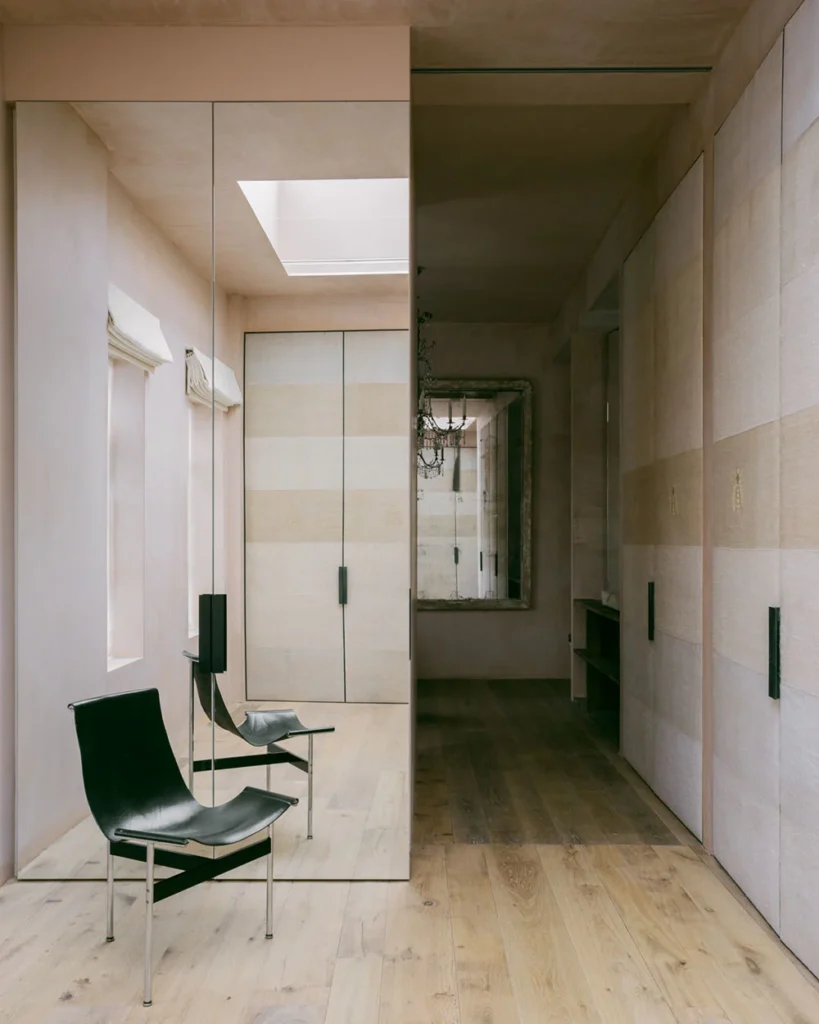
Get in touch More Projects
Stowe Road
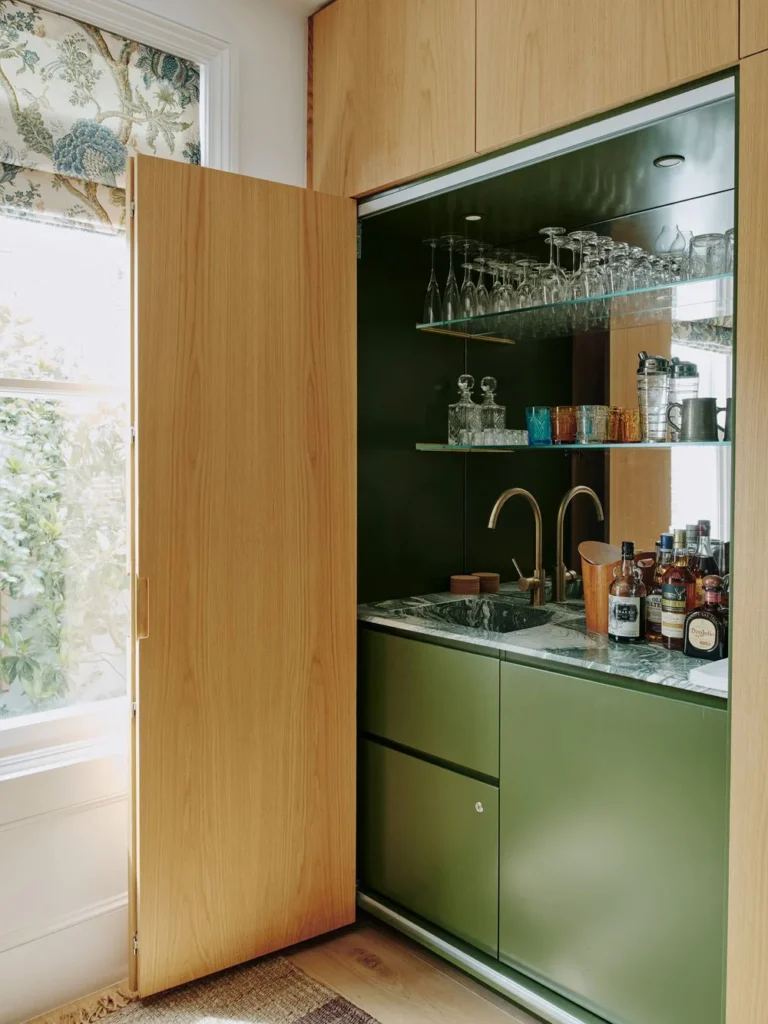
Stowe Road, Shepherds Bush, London Residential architecture and design 2016 — 2018 For this residential project the client already owned the lower ground floor and garden of this London home. Their recent acquisition of the upper ground floor meant there was a desire to reunite the spaces and transform the house into something grand for […]
Oxford Gardens II
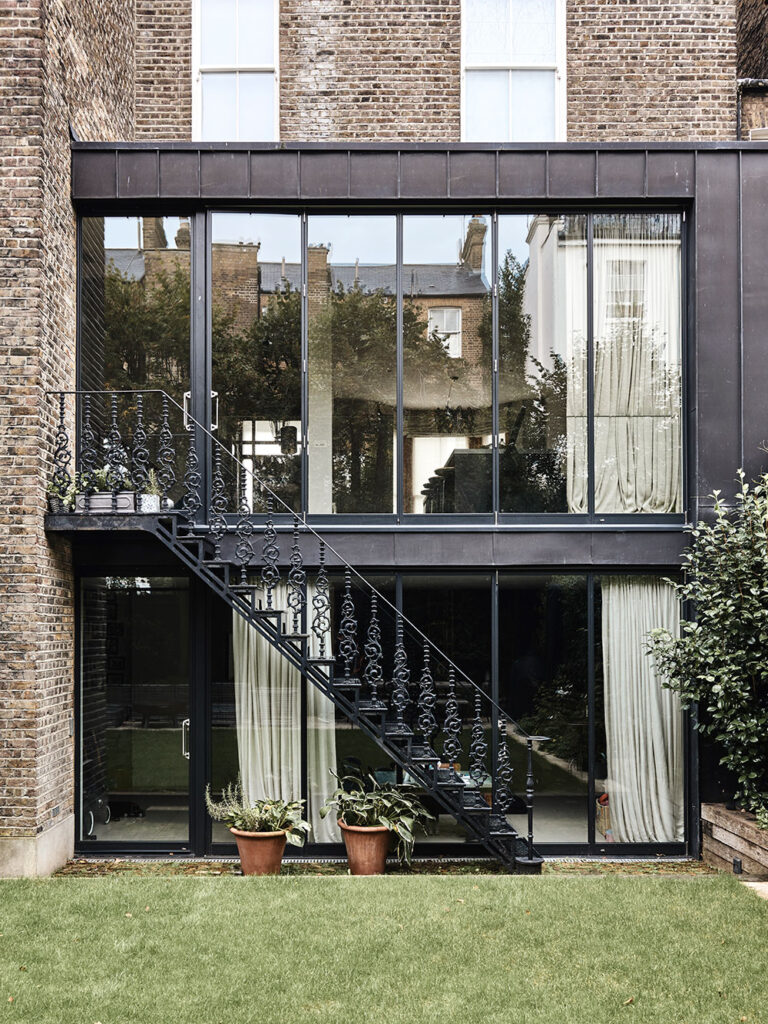
Oxford Gardens, LondonResidential architecture and design This residential project was created for an extended family who, excluding the reception rooms, all wanted their own territory. We designed a private parents area with bedroom, bathroom, dressing and sitting room on the top floor. The young children had interconnecting bedrooms, a family bathroom and workspace on the […]
Fitzjohns Avenue
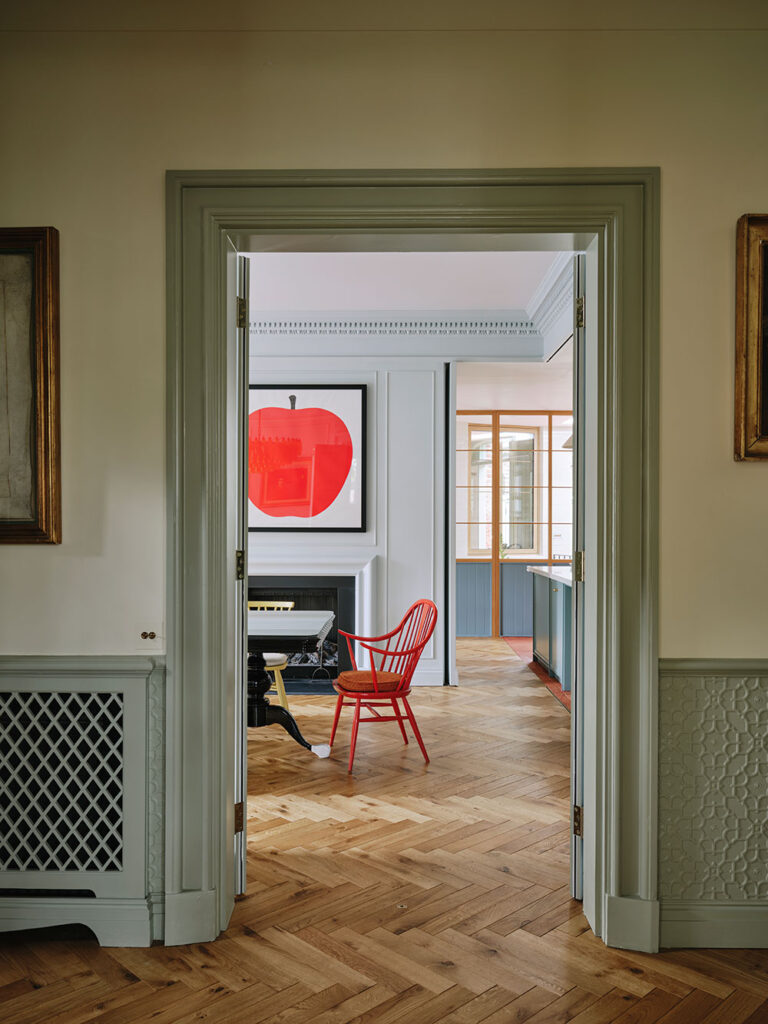
Get in touch More Projects

