Regents Park II
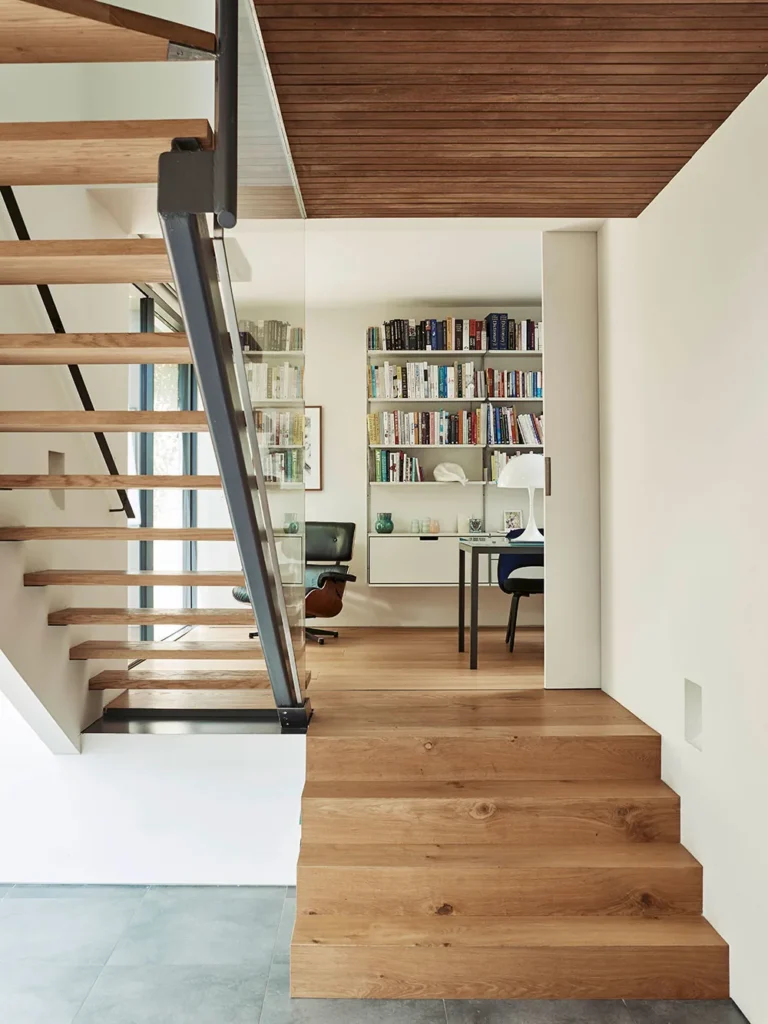
Regent’s Park, 2004 Our client was recommended to us by our friend and creative ally Lina Kanafani, owner of London design store Mint in Kensington. We have collaborated together on many projects including her house on Regents Park Road, contributing to the design of the Mint showrooms, and are currently working on her house in […]
Station Terrace
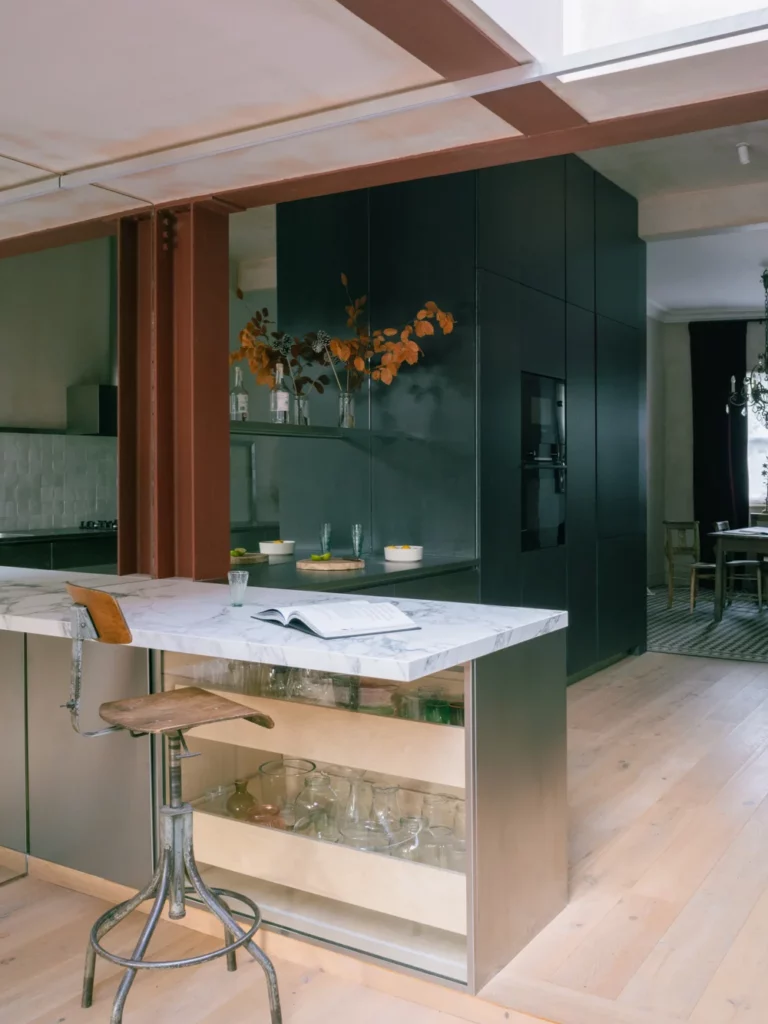
Photography by Lorenzo Zandri Get in touch More Projects
Ham Hill
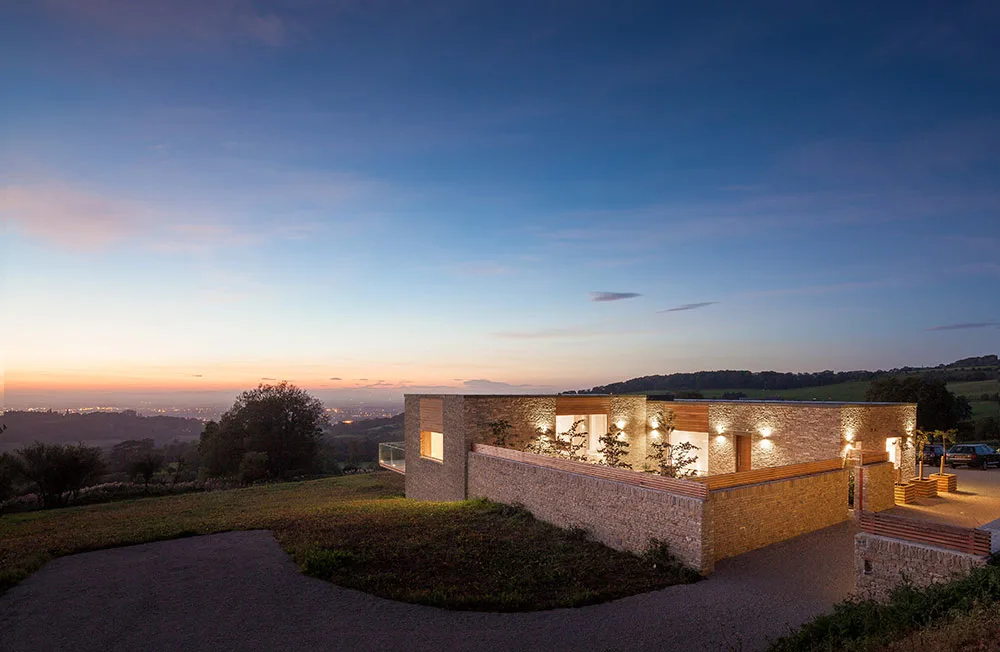
Two previous planning applications for this site, a 1970s suburban-looking property, set in an Area of Outstanding Natural Beauty in the Cotswolds, had been unsuccessful, both at planning and appeal stages. Our strategy to gain permission for a new larger house was to maintain a small and modest structure above ground and take advantage of […]
Little Boltons
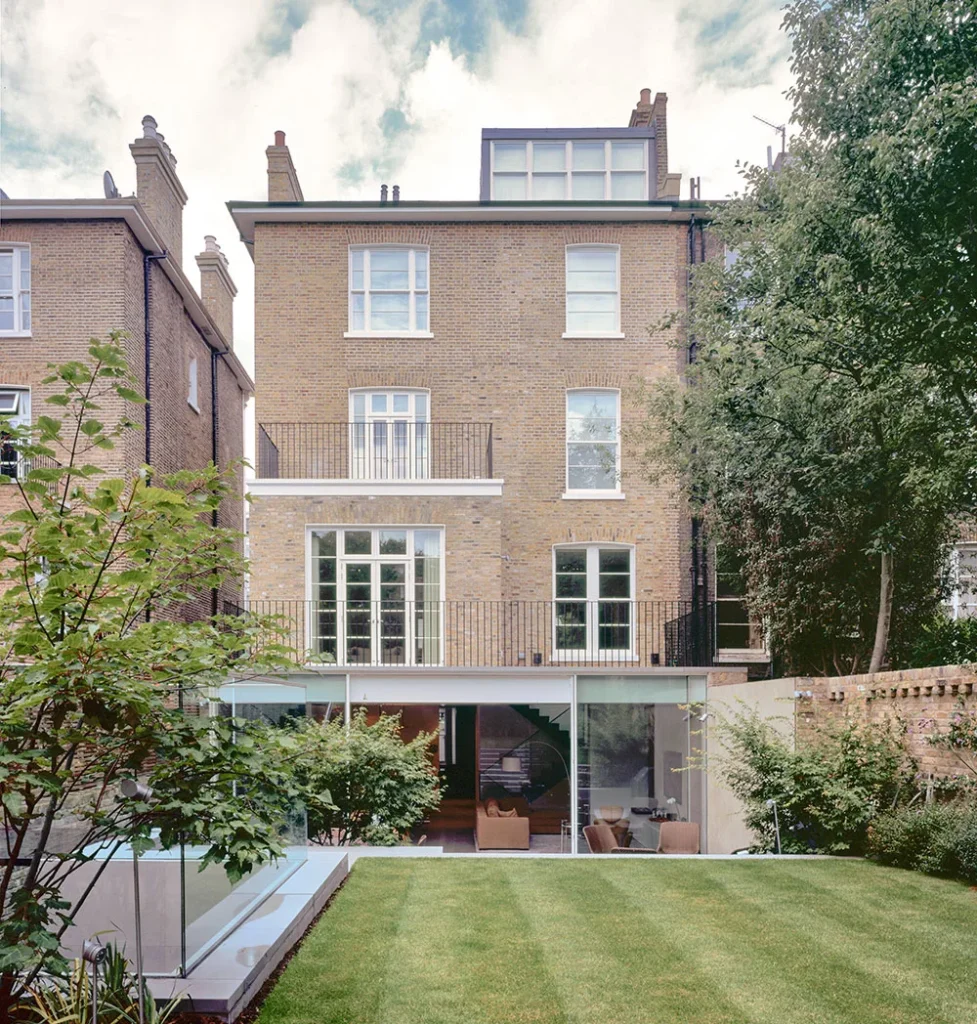
One half of a linked pair of houses, this property, located in a Conservation Area, had previously been split into apartments. Our client asked us to maximise the space for this family home and so we decided to excavate a new basement level – from the front garden, under the house, and out under the […]
Primrose Hill
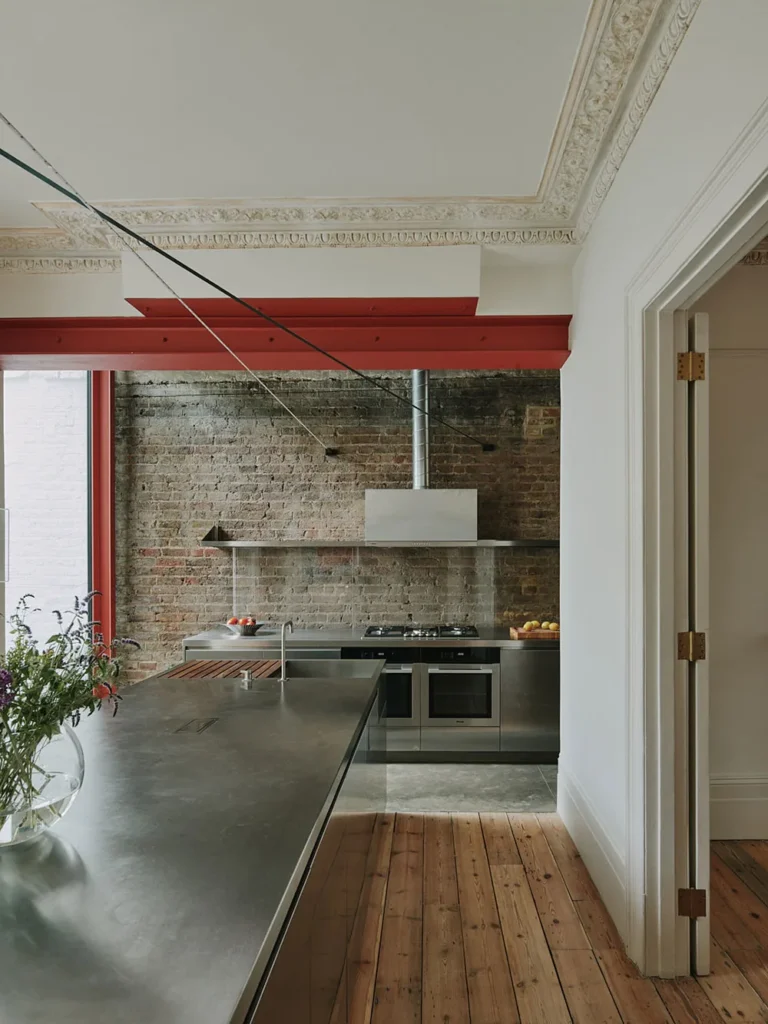
Primrose Hill, London Residential architecture and design 2018—2022 This beautiful listed house from the 1850s meant our approach had to be discreet — whilst nurturing the building’s legacy. We stripped the interior back to the original elements in their purest form, revealing sacred pine floors and a sensational staircase. We used honest English oak to […]
Landsdowne Road
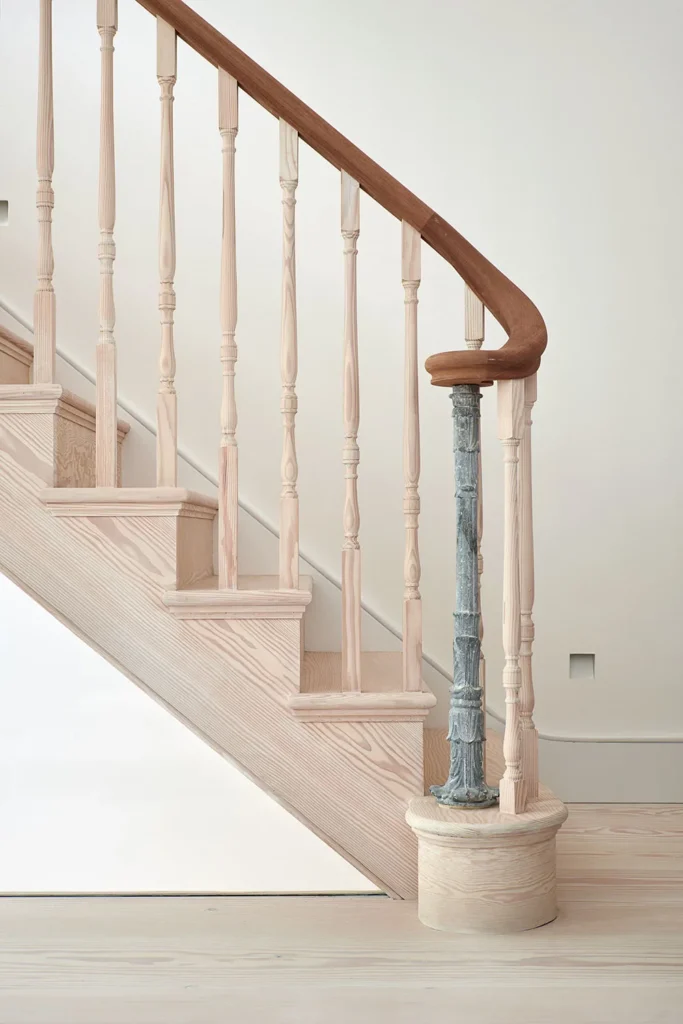
An elegant Kensington house connected to a stunning communal garden, this property had been heavily converted and stylised and, while unusual, had lost the natural flow of the original design. Our brief was to piece it back together to create a life home. We achieved this by creating a series of spaces to serve family […]
Oxford Gardens
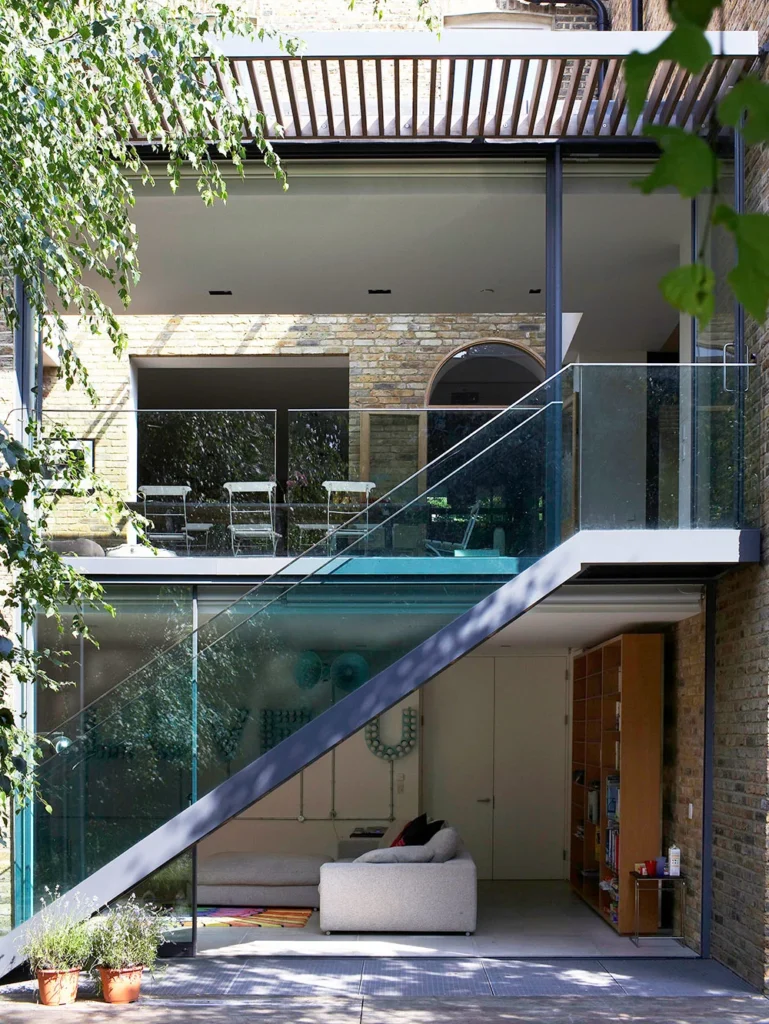
Battersea, LondonResidential architecture & design Our clients for this project, for whom we had previously designed a building in Battersea, asked us to restore the house, and retain the key features while creating a contemporary home. The house was in a incredibly neglected, with structural damage at the rear and an upstairs maisonette, unmodernised since […]
Broderick Road
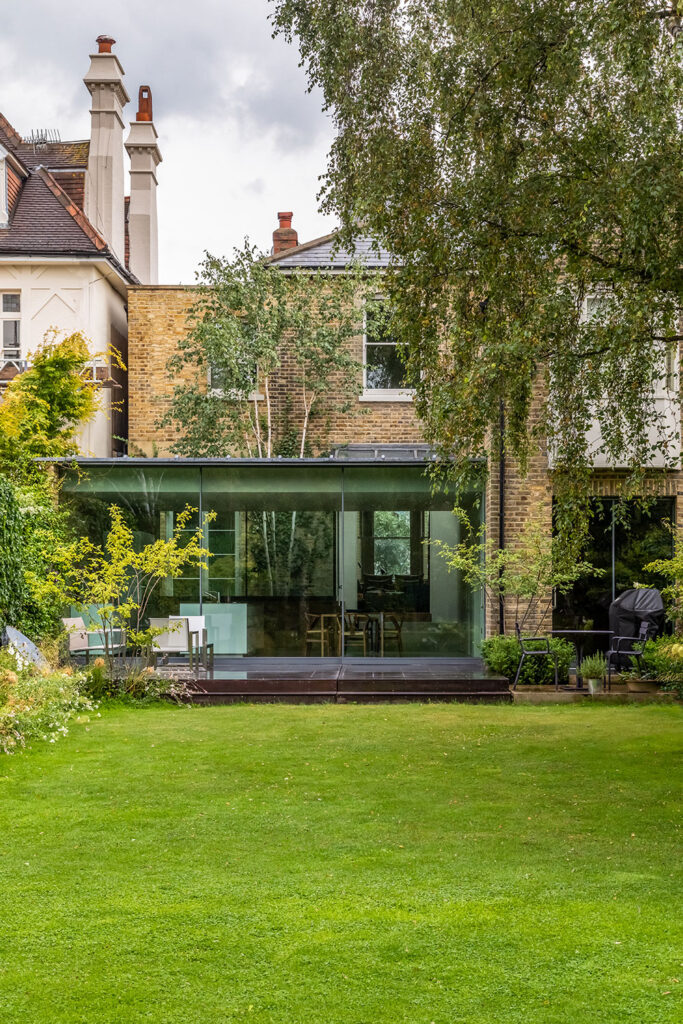
Broderick Road, Wandsworth, London Residential architecture and design Our clients first approached us to extend and refurbish their newly purchased Victorian house in Wandsworth. The building was transformed from a dated and fragmented house to a comfortable, family home filled with natural light. The transformation was split into two phases. The design stayed honest to […]
Thornhill Road
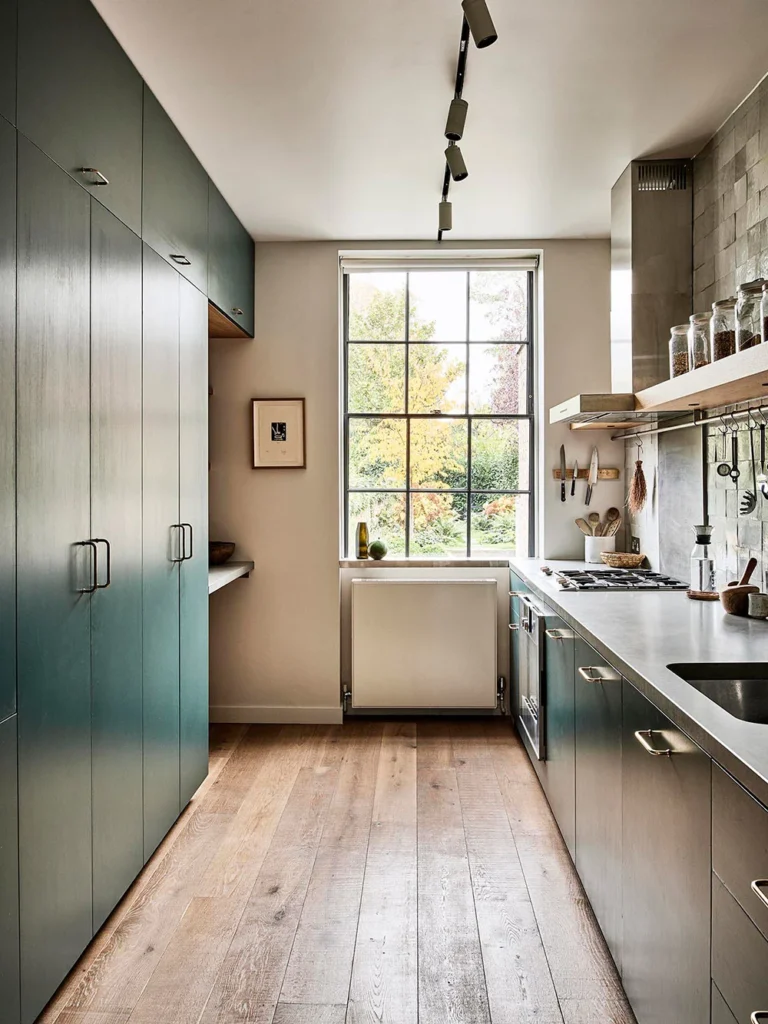
Thornhill Road, Highbury, North London Residential architecture and design Our Swedish client who runs a renowned fashion brand had relocated to London with her family. Her brief to us was to create a warm family home that mixes classic townhouse charm with functional, practical modern solutions. The interior of the house was congested and in […]
Holland Park House
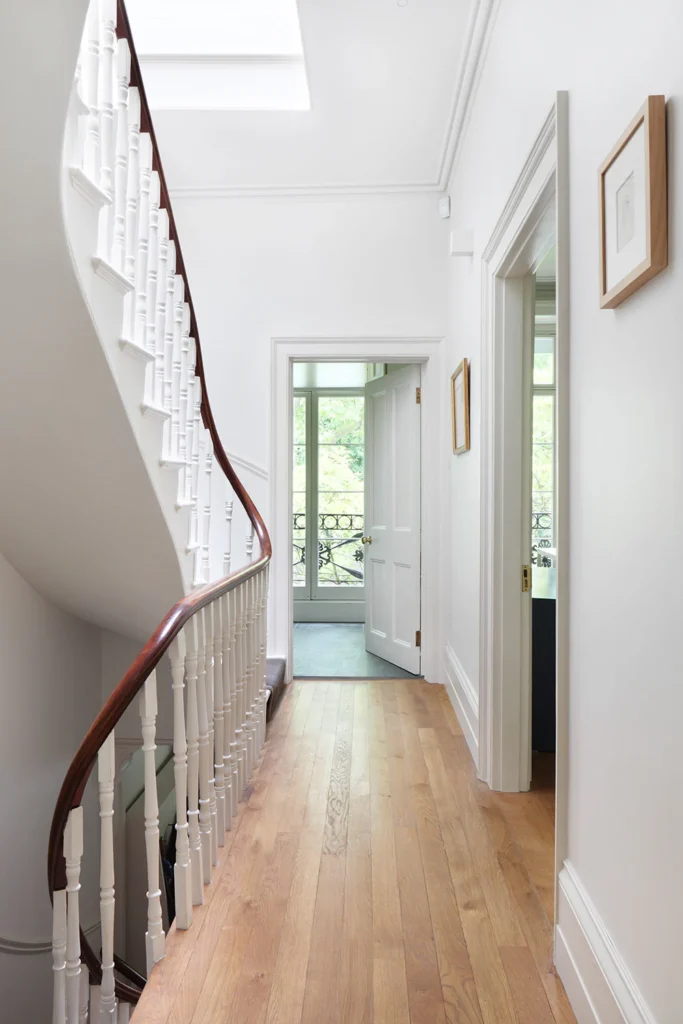
Holland Park House, London Residential architecture and design This impressive classical terrace on Holland Park Avenue is a listed property, therefore the main elements of works for this project were to carefully balance the restoration of the existing, with sensitive contemporary proposals. The focus of these was within the bathrooms, joinery installations, kitchen, utility, cloakroom […]
